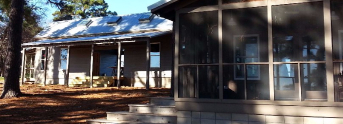firm profile
Architecture
Recent and current projects include two historic building adaptive reuse projects in downtown Macon. First, a 33,000 square foot, three-level 19th century pair of conjoined structures on Second Street. The structures house a new restaurant and brewery for Macon Beer Company, and twenty apartments. The project is nearing completion in late 2019. Second, a 45,000 square foot structure on Third St, built in 1914 as a three-level commercial structure that was adapted early in its use to house auto dealerships and retail spaces. This structure will continue 9,000 square feet of commercial space, and 36,000 square feet with 35 apartments. Both projects qualify for historic tax credits, and the firm has coordinated with the owners and Georgia Historic Preservation Division through Historic Macon to comply with tax credit regulations. The project is under construction in late 2019.
Recent and current projects include two historic building adaptive reuse projects in downtown Macon. First, a 33,000 square foot, three-level 19th century pair of conjoined structures on Second Street. The structures house a new restaurant and brewery for Macon Beer Company, and twenty apartments. The project is nearing completion in late 2019. Second, a 45,000 square foot structure on Third St, built in 1914 as a three-level commercial structure that was adapted early in its use to house auto dealerships and retail spaces. This structure will continue 9,000 square feet of commercial space, and 36,000 square feet with 35 apartments. Both projects qualify for historic tax credits, and the firm has coordinated with the owners and Georgia Historic Preservation Division through Historic Macon to comply with tax credit regulations. The project is under construction in late 2019.
Russell Claxton designed the transformation of the Middle Georgia Regional Airport in 2001-2003, the first overall addition and renovation project since its construction in 1959, This project included major restructuring and redesign of the terminal, landside passenger pickup, drop-off and parking facilities.
Prior to starting his own practice in 1994, Russell Claxton was project designer for the School of Architecture at the University of Texas at Arlington, and a number of other projects, while with Pratt Box Henderson and Partners in 1983.
Urban Design
The firm was Associate Architect with Thompson, Ventulett, Stainback for the Georgia Sports Hall of Fame, 1998-2000. The firm designed streetscape enhancements of Macon’s historic College Street, and the 2005 pedestrian enhancements to Second and Mulberry Streets in Macon. He designed Macon’s Civic Square. Realignment of streets and landscaping were employed to better define and contain this historic space, make it more walkable, and improve its traditional function of civic gatherings in front of City Hall. This project was among the first to be awarded Federal ISTEA Enhancement funds. The first phase of the project was completed in 2000, and additional work was carried out in 2012. The firm designed major traffic corridor enhancement for landscape and pedestrian amenities for Forsyth Street and for Pine Street in Macon. In 1998, the firm designed Macon’s Cherry Street Square, located adjacent to the Georgia Sports Hall of Fame, Terminal Station, and what was then the future Tubman Museum, since completed. The firm developed, with W.P. Thompson, FAIA, a substantive street improvement plan for Macon that was funded in a November 1994 sales tax referendum. The plan addresses access and circulation for a four and one-half square mile intown area. As project designer, he developed the Core Boulevard plan for the City of Dallas with James Pratt, while with Pratt Box Henderson. The plan established a landscaped boulevard system linking downtown, Fair Park and Baylor Hospital. Substantial realignment of streets and acquisition of rights-of-way were required to implement the plan. Implementation and refinement by various consultants and agencies continued for twenty years.
The firm was Associate Architect with Thompson, Ventulett, Stainback for the Georgia Sports Hall of Fame, 1998-2000. The firm designed streetscape enhancements of Macon’s historic College Street, and the 2005 pedestrian enhancements to Second and Mulberry Streets in Macon. He designed Macon’s Civic Square. Realignment of streets and landscaping were employed to better define and contain this historic space, make it more walkable, and improve its traditional function of civic gatherings in front of City Hall. This project was among the first to be awarded Federal ISTEA Enhancement funds. The first phase of the project was completed in 2000, and additional work was carried out in 2012. The firm designed major traffic corridor enhancement for landscape and pedestrian amenities for Forsyth Street and for Pine Street in Macon. In 1998, the firm designed Macon’s Cherry Street Square, located adjacent to the Georgia Sports Hall of Fame, Terminal Station, and what was then the future Tubman Museum, since completed. The firm developed, with W.P. Thompson, FAIA, a substantive street improvement plan for Macon that was funded in a November 1994 sales tax referendum. The plan addresses access and circulation for a four and one-half square mile intown area. As project designer, he developed the Core Boulevard plan for the City of Dallas with James Pratt, while with Pratt Box Henderson. The plan established a landscaped boulevard system linking downtown, Fair Park and Baylor Hospital. Substantial realignment of streets and acquisition of rights-of-way were required to implement the plan. Implementation and refinement by various consultants and agencies continued for twenty years.

